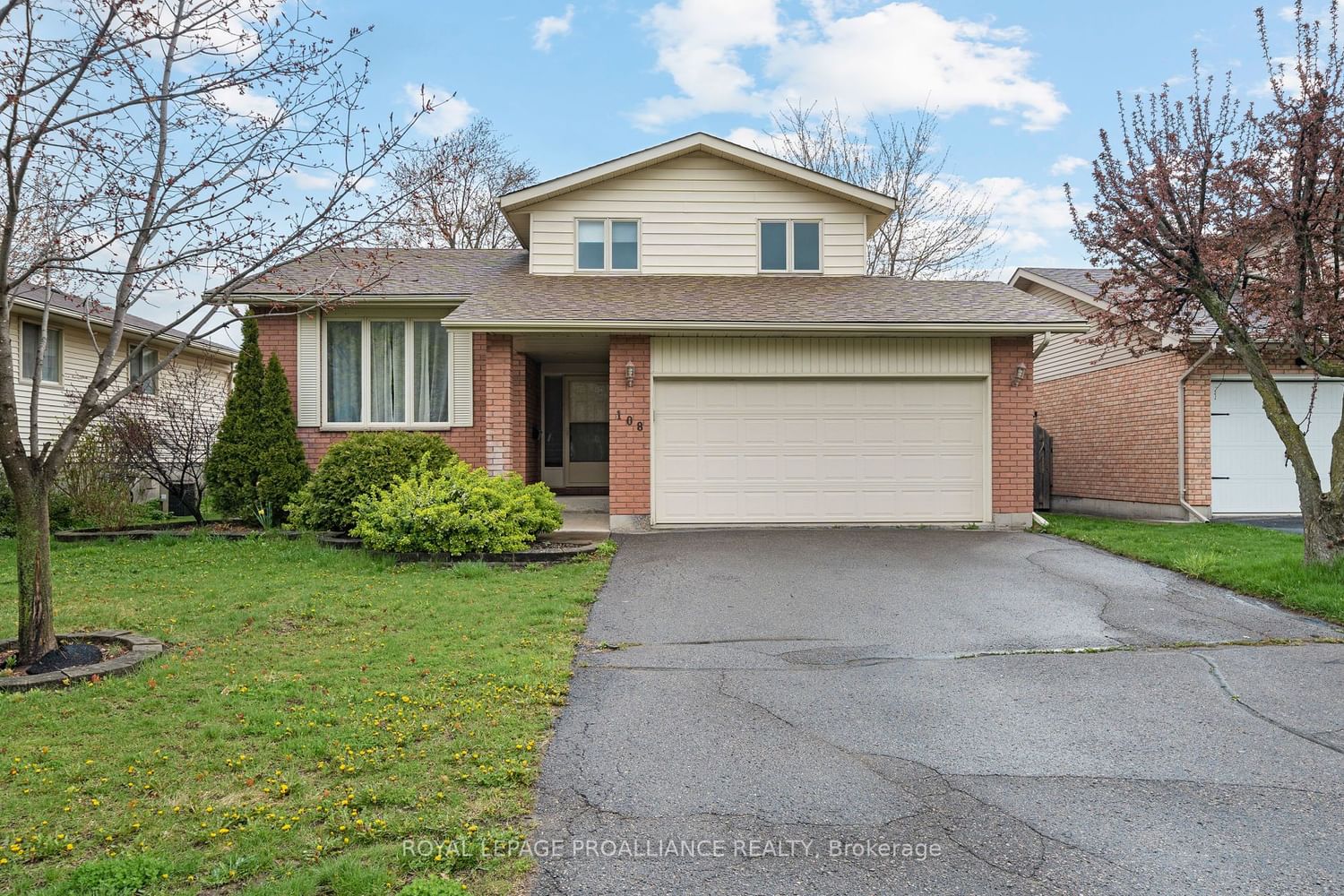$499,000
$***,***
3+1-Bed
3-Bath
Listed on 5/4/23
Listed by ROYAL LEPAGE PROALLIANCE REALTY
108 Tripp Is A 4 Bed, 3 Bath, Family Home With An Attached Garage And A Long Foyer Leading Into An Intriguing Floorplan. On The Main Is A Bright And Spacious Family Room, A Kitchen With Wood Trim Finishes And A Simple Design, And A Step-Down To A Big Family Room With A Fireplace That Opens To An Exterior Deck. The Backyard Deck Has A Privacy Fence With A Modest Backyard. The Main Floor Also Includes A Closet Laundry Nook And Simple Bathrooms. Upstairs, You'll Find Large-Sized Bedrooms That Receive Natural Light Through The Windows. The Primary Bedroom Has A Vanity Nook With Sink, A Separate Toilet And Corner Shower Off To The Side, And A Walk-In Closet On The Other Side. Additionally, There Are Two More Bedrooms Upstairs With A 4 Pc Bath. The Basement Requires Some Attention To Polish It Up, But It Has Ample Closet Space Throughout, Offering Lots Of Possibilities To Make Over The Rooms Into Any Number Of Options, Such As An Office, Studio, Exercise Room, Or Guest Bedroom.
This Home Is Situated In A Family-Friendly Neighborhood In Trenton, With Flexible Spaces. It's An Opportunity To Refresh With Your Own Personalization's And Sweat Equity, That Will Carry Value Into The Future For This In-Demand Location.
X5939800
Detached, Sidesplit 3
6+2
3+1
3
2
Attached
6
31-50
Central Air
Finished, Part Bsmt
Y
Y
Brick, Vinyl Siding
Forced Air
Y
$3,582.49 (2022)
< .50 Acres
90.71x54.41 (Feet) - +/-
